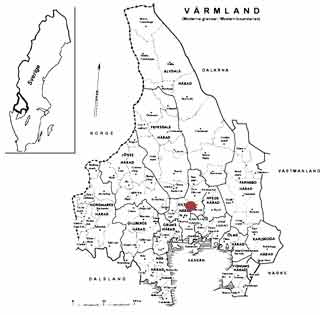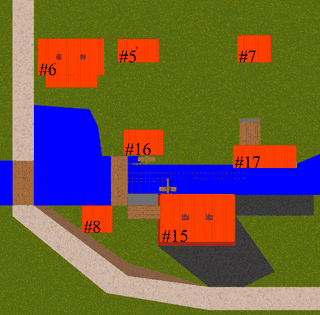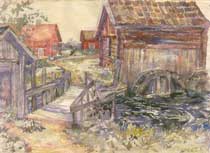Industry |
|
 |
 |
Dömle Övre Hammare (upper sledgehammer) is located in Nedre Ulleruds Socken, centrally in Värmlands Län (ref card). Dömle Övre Hammare was founded 1628, Dömle Nedre Hammare, located about 1 km south, was founded 1635. Övre Hammare comprised a multitude of buildings: 1809 there were a total of 13 buildings besides the foundry, four water wheels, two tilt hammers with three forges, one saw and room for at least four families. The left figure shows Dömle's location in Värmlamd, the right figure shows a reconstructed map over the buildings at Dömle Övre Hammare. The buildings shown are the foundry (#15), the mill (#16), the saw (#17), the miller's house (#5), the manor house (#6) as well as a number of storehouses. Tilt hammer forge (#15)The hammer forge was located on the western side of Dömle Älven, the small river connecting the lakes Visten and Smårissjön. According to 1695 taxation register ('Hammarskattelängd') the forge had two tilt hammers and produced about 100 tons of bar iron per year. Peak production was about 170 tons per year during the 1870ies. Watermill | |
|
According to fire insurance documents, the mill was built on the eastern side of Dömle Älven 1809, but most probably there had been a mill much earlier. The mill was driven by the Dybeck family. The miller was in due of a wide range of tasks, amongst others the transport of the bar iron. The water mill was in use until 1928. The picture on the right side shows a water color by Elin Axelsson, depicting the mill some years after it was shutdown. | 
|
Water Saw (#17)According to the fire insurance documents the water saw was built 1809 on the east side of Dömle River. After the bar iron foundry was taken out of operation, the production of boards and alike increased. 1885 1000 standards (corresponding to about 40.000 timber logs) on two saw frames. Miller's house (#5)The miller's house was built 1809. Until the beginning of the 20th century, the miller lived in this house consisting of one room and a kitchen. The house is one of two preserved houses. Manor House (#6)The manor house was built 1800. Three families lived here, in one room and kitchen each. The house is preserved. Iron Storehouses (#10, #11, #12)Three smaller storehouses for pig iron and bar iron. Locations not reliably identified. Charcoal houses (#13, #14, not on map)Two big buildings (ca. 20 m x 10 m) located 85 m and 100 m respectively from #5. Locations not reliably identified. Storehouses and cowsheds (#7, #8, #9)Three smaller buildings. Locations not reliably identified. More Pictures |
|
| (c)Fredrik Wartenberg, 2003-2004 |
Back to index |